Vermont House

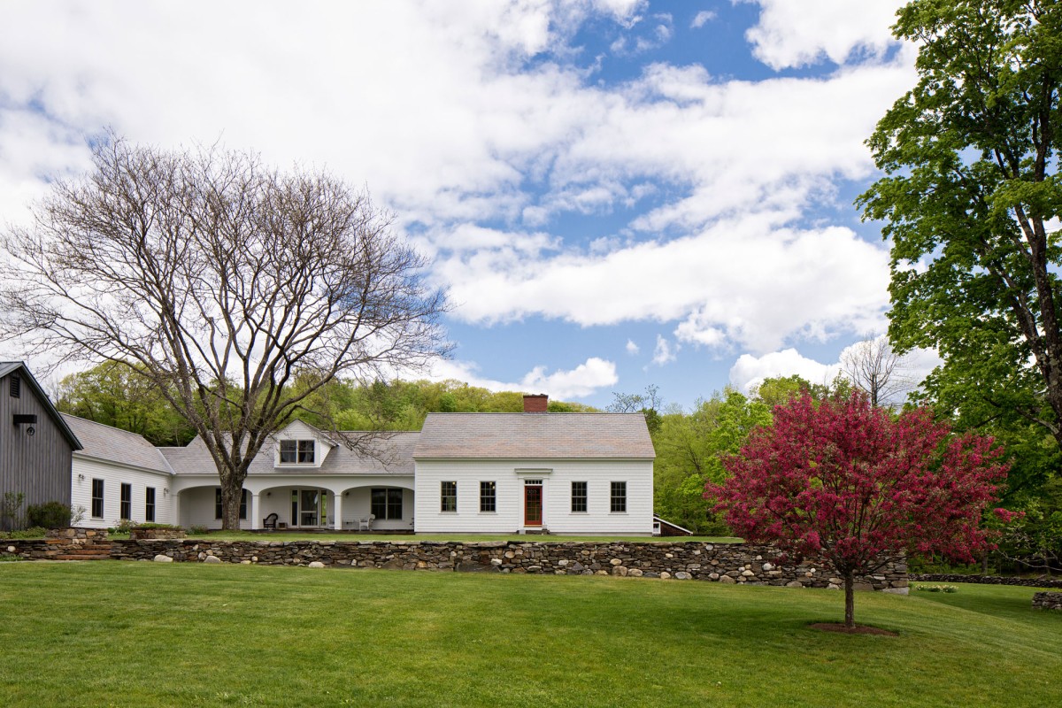
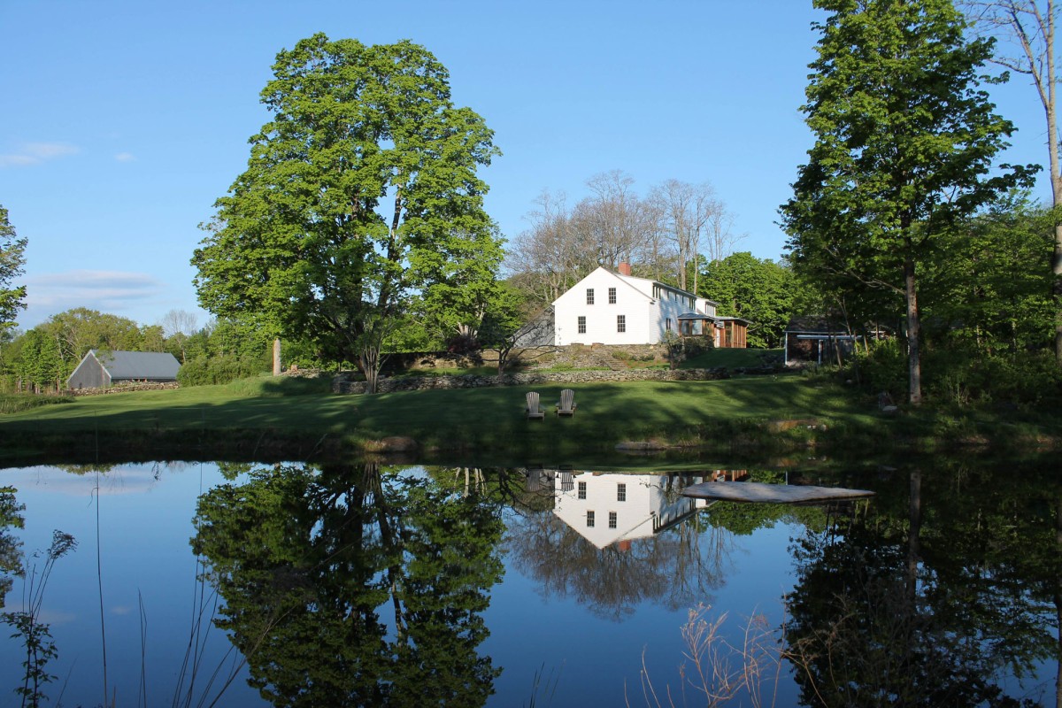
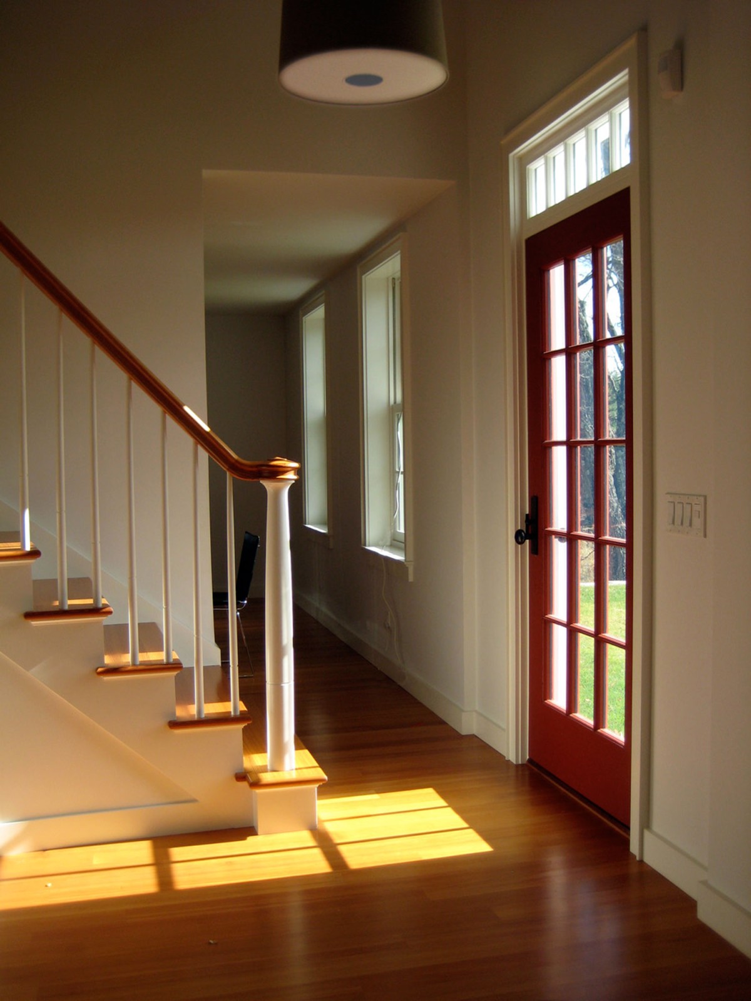
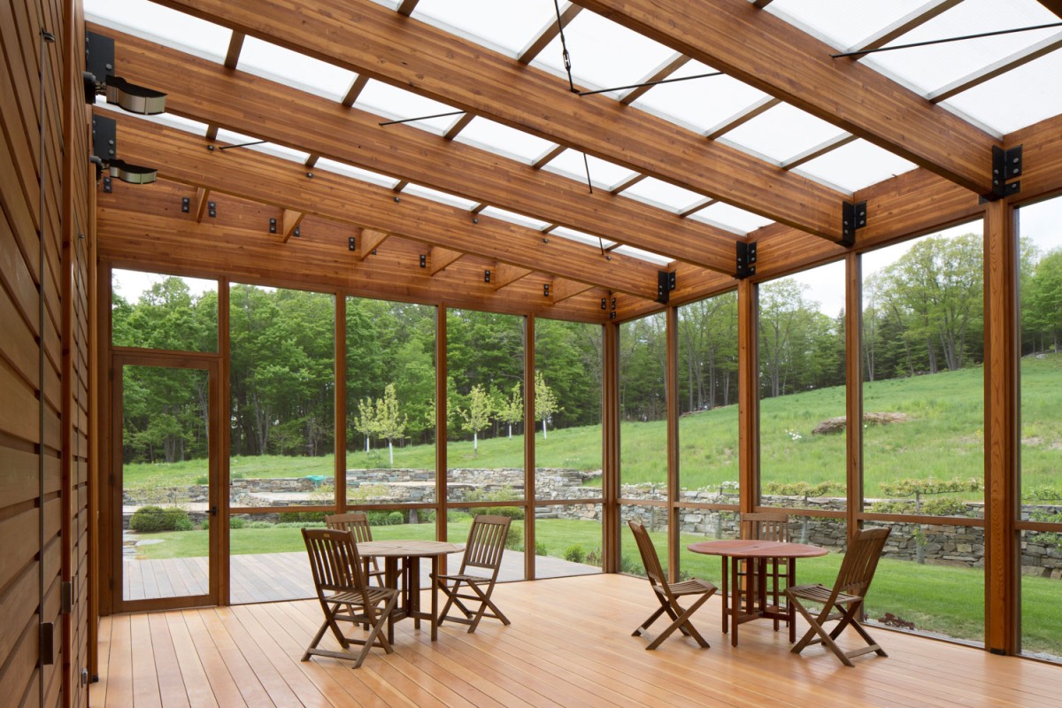
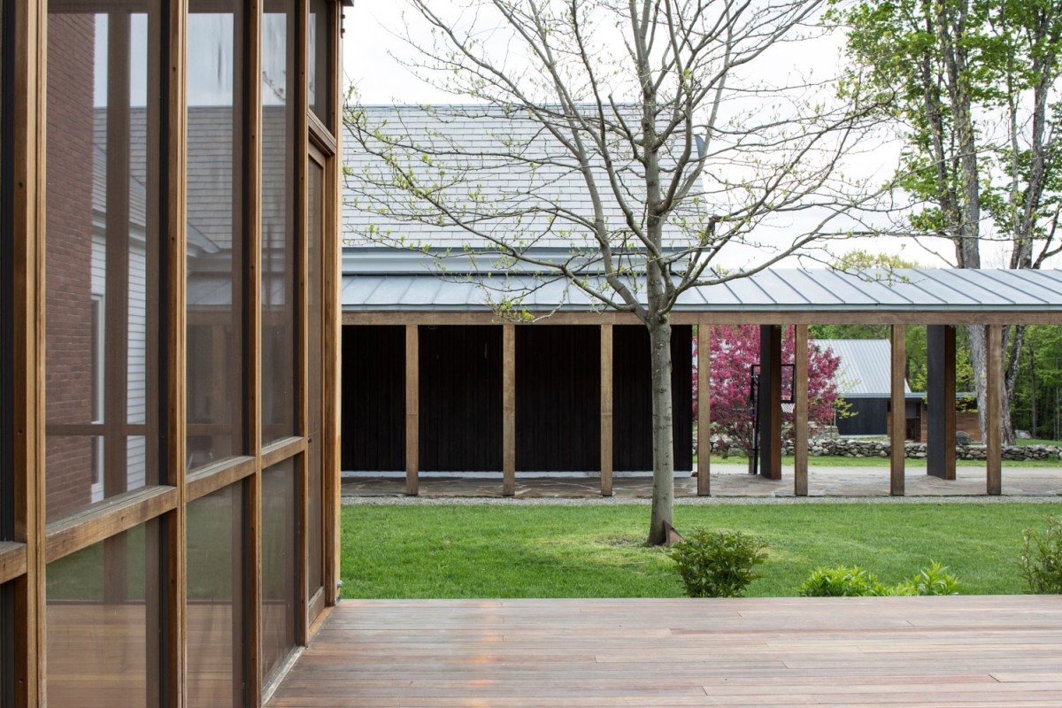






In order to restore this 1850’s farmhouse, the entire structure was lifted and rebuilt on a new full basement. Four bedrooms are located on the second floor, with kitchen, dining and living spaces on the first. Antique pine and slate floors serve as a base for walnut and bamboo cabinetry. An expansive screen porch connects the interior to a private yard and garden in the rear of the house. Primary heating is sourced by a wood-fired boiler located in a new heating shed which is connected to the house by a breezeway and wood storage area.