
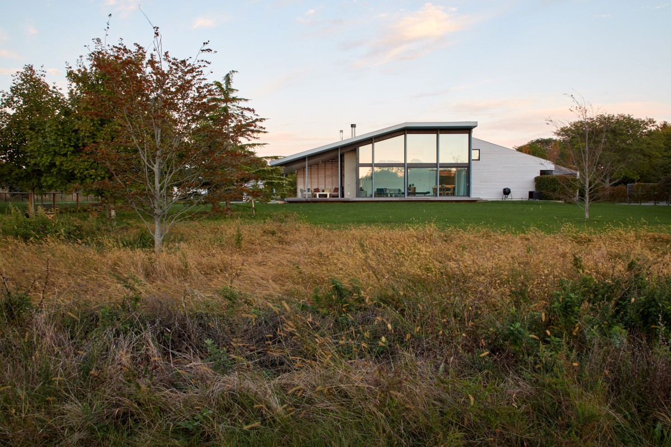
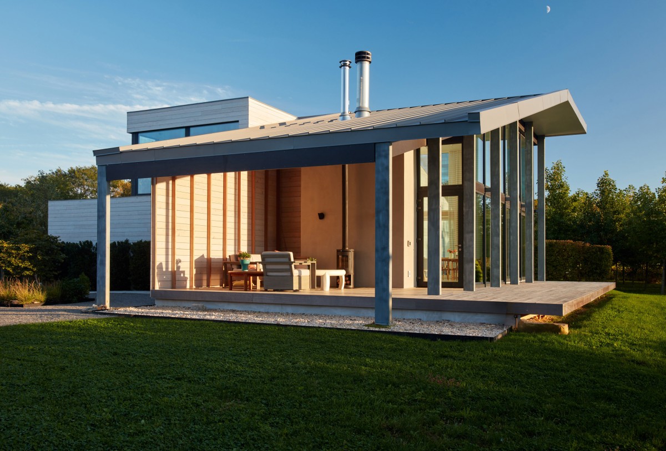
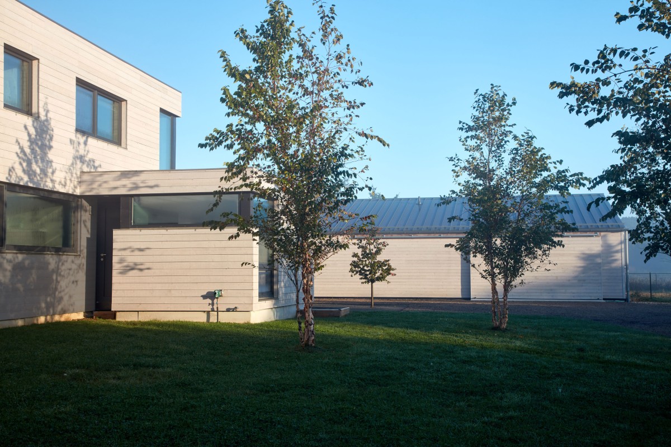
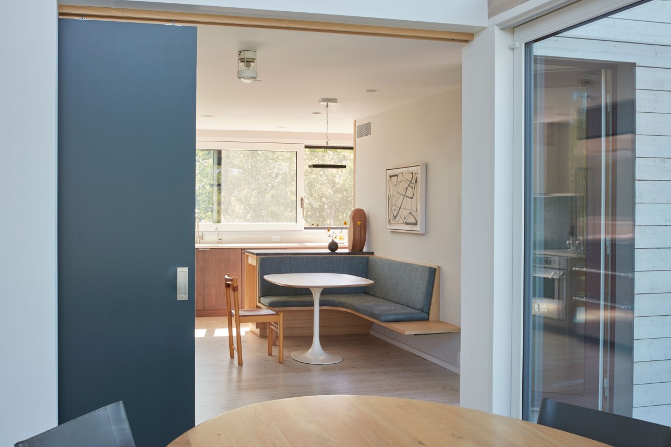
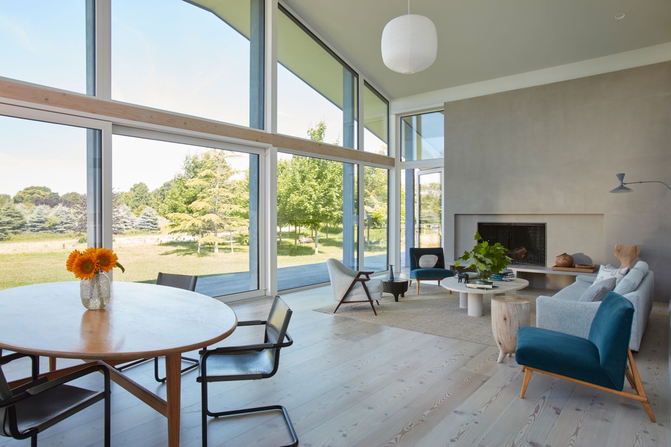
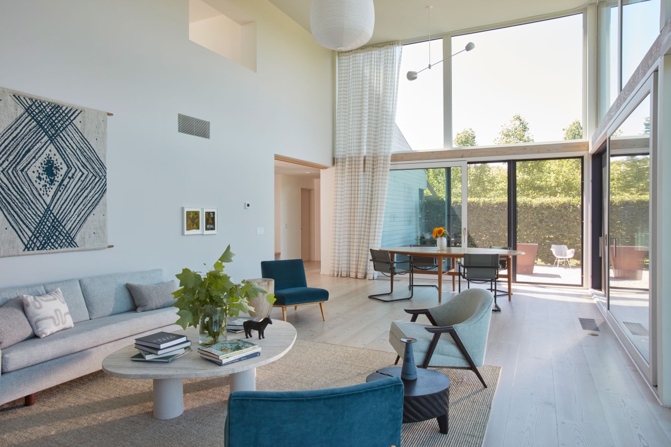
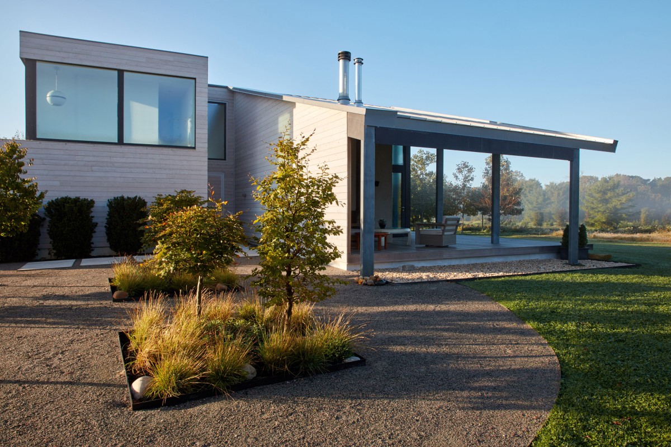
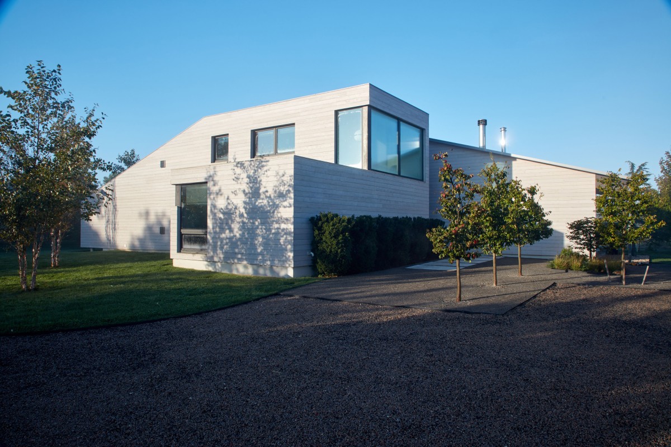
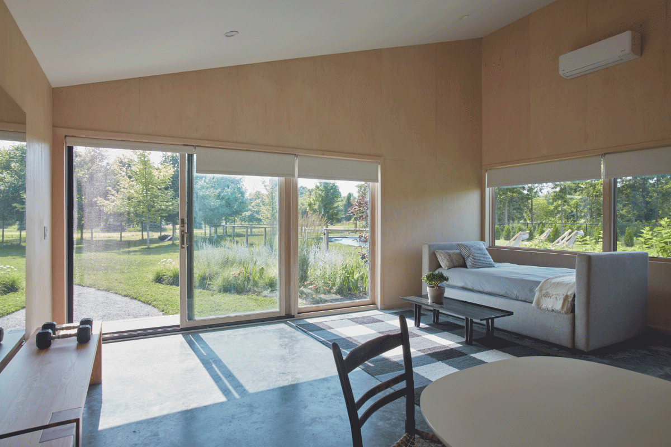
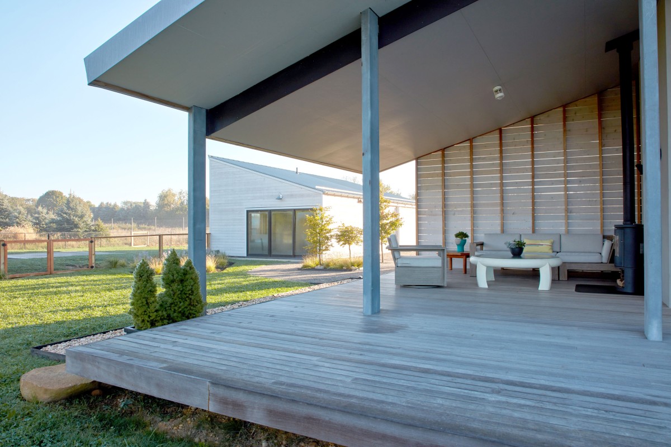
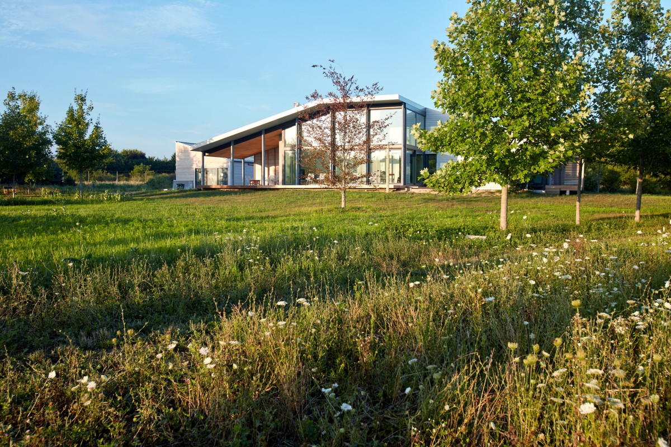
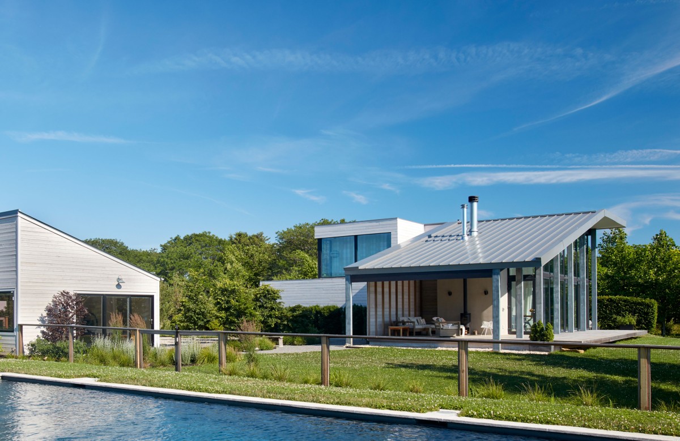













The program for the house includes; three bedrooms, 2 ½ baths, mudroom, kitchen, open living/dining, office and a covered porch. Additionally there is a two-car garage with attached studio.
The clients wanted their main living space to overlook the adjacent tree farm to the west and to the south to capture plenty of sunlight. The other spaces could be cozier and more enclosed. The resulting form consist of two volumes; the double height, open, pavilion-like structure contains the living room and porch while the bedrooms, kitchen and office etc. fit snugly on two floors with smaller windows, being less concerned with views. The arrangement of the structures on the site creates enclosed and well defined outdoor spaces in the otherwise open landscape.
Passive House standards were used to detail the building envelope. The wall, roof, floor and window R-values are well above Building Code requirements and intelligent, vapor-permeable membranes are used to create a super airtight assembly. A high efficiency ERV ensures a constant fresh air supply while saving 90% of the energy from the conditioned air passing through it. All electric systems were used in the house including all heating and cooling. A solar panel array on the flat roof offsets much of the energy use of the building.
The materials used here are found throughout this agricultural area including cedar siding and standing-seam metal roof. The form and arrangement of the volumes is reminiscent of nearby farm buildings.
As a result, the house and garage are in keeping with the vernacular of the area in terms of scale and materiality while at the same time providing a state of the are energy-efficient house in a modern-vernacular.
Winner of AIA Long Island Archi Award 2022
Team: Niall Carroll, Bill Ryall
Interiors by Christine Churchill
Photos by Keith Scott Morton
Tags:
Long Island Net-Zero